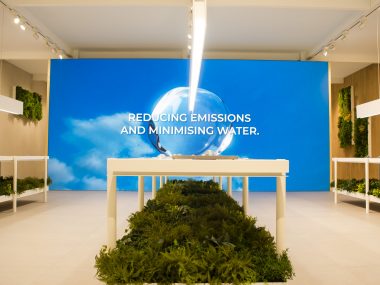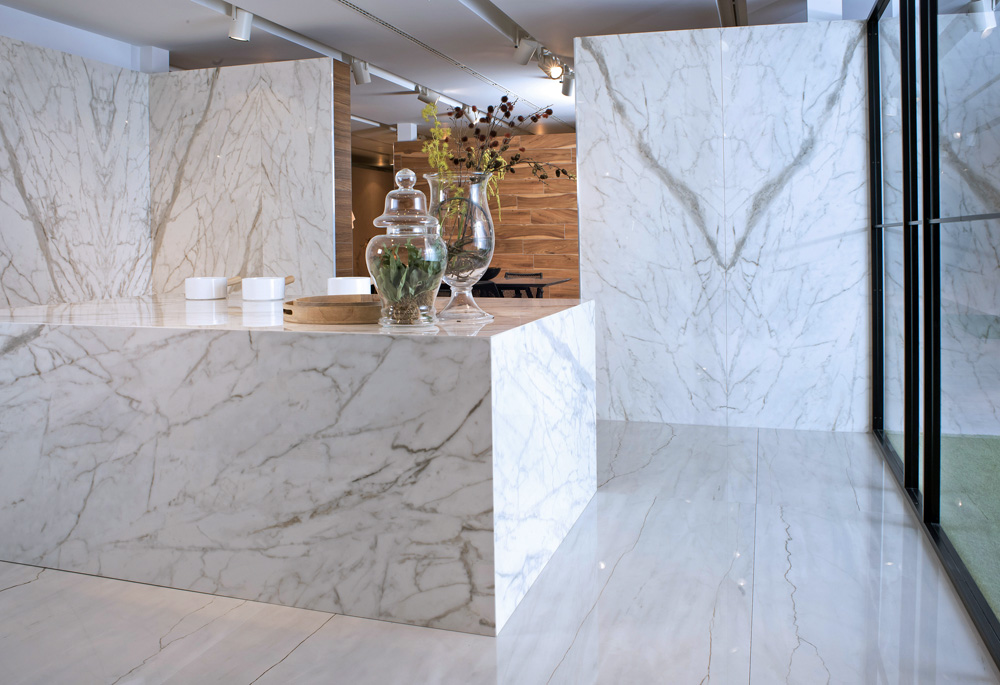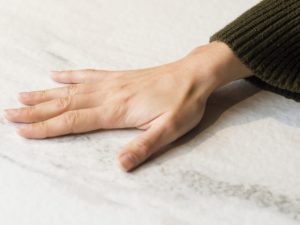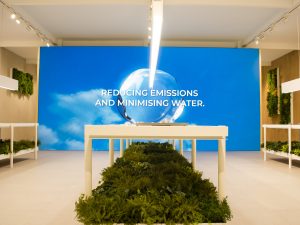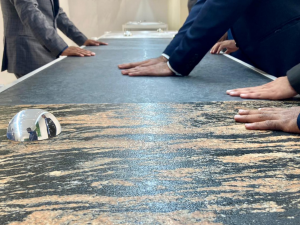The human experience in spaces for sharing will be the focus of the next decade, whether it’s stores or working places. For this reason the rules of design are changing.
It’s a matter of managing space, dwell time and experience to create lasting value and meet the lifestyle of the new generations.
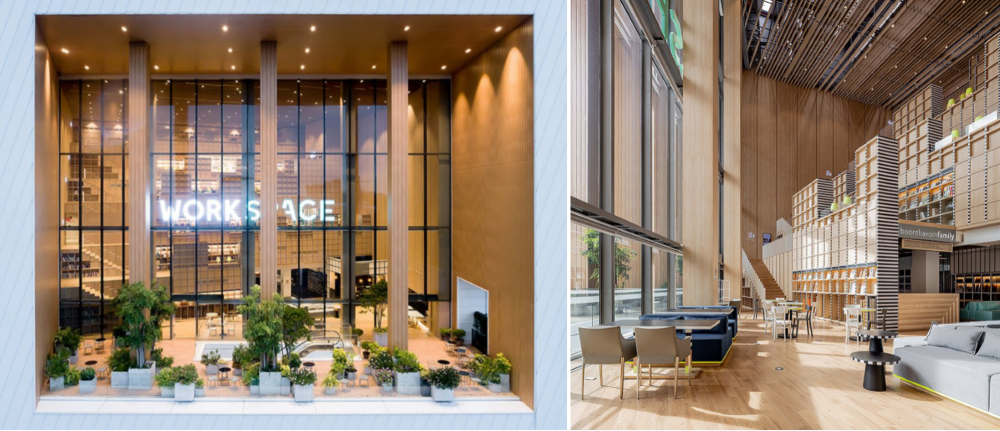
Boonthavorn is one of the most famous building material retails in Thailand. Founded many years ago, it sells home decoration materials such as sanitary wares, bathroom accessories, ceramic tiles, granite and marble slabs.
Recently the family-owned business hired the architecture office Onion to design an co-working place in Bangkok, with also meeting rooms, café and a very large material library. Workspace is now an innovative place where people can find ideas and can really make on-the-spot decisions.
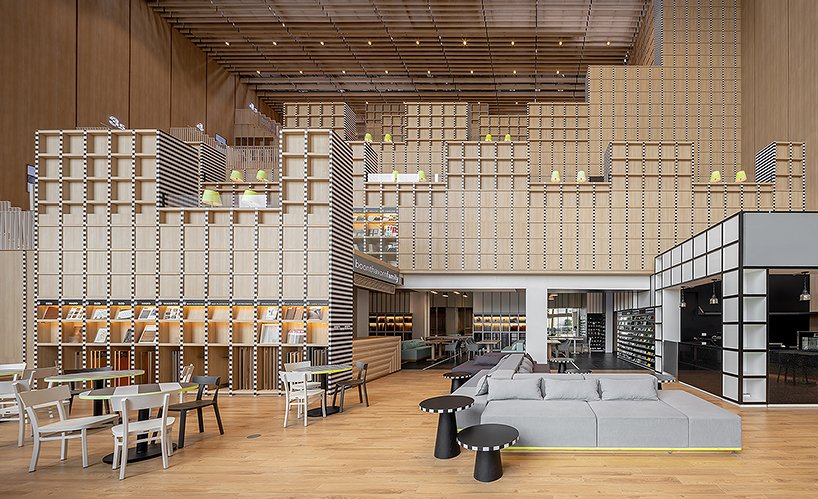
All these diffrent functions are in a continuous full-height space. The choice of different interior finishing in this case has not only an aesthetic relevance but also practical, because different coverings and colors help customers quickly find what they are looking for.
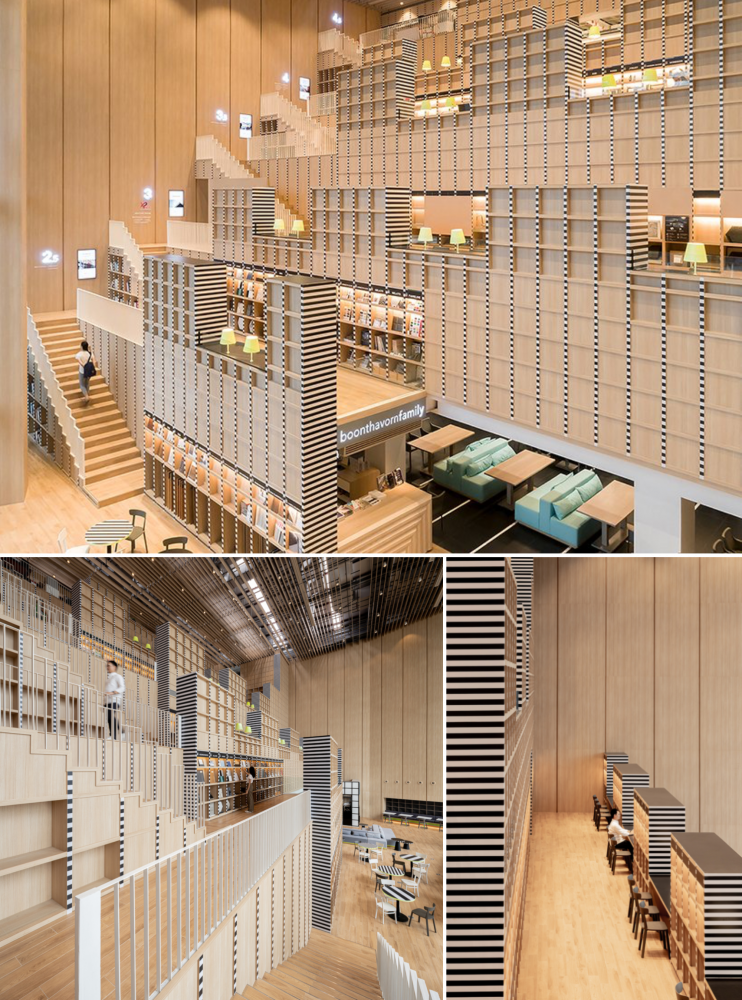
The whole huge volume of material library, that develops on several floors, is completely covered by wood effect material in order to identify that task. Moreover the choice of resilient pale-wood effect materials has also a performance reasons: the light neutral wood color constitutes a good background for all material samples displayed and the feature of resilience helps to improve acoustic comfort.
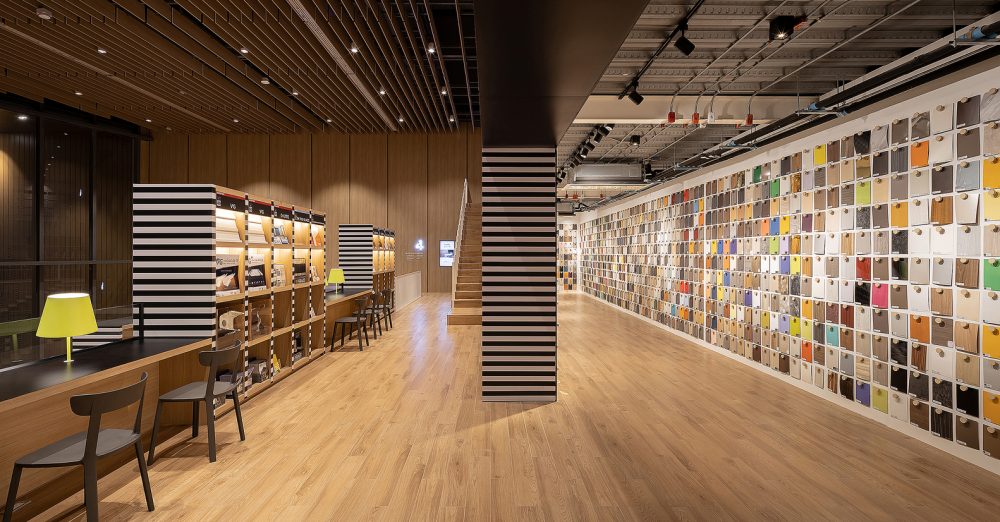
room. Photo by Ketsiree Wongwan
Only black and white striped columns mark the wooden volume in order to facilitate the read-out of its own proportions.
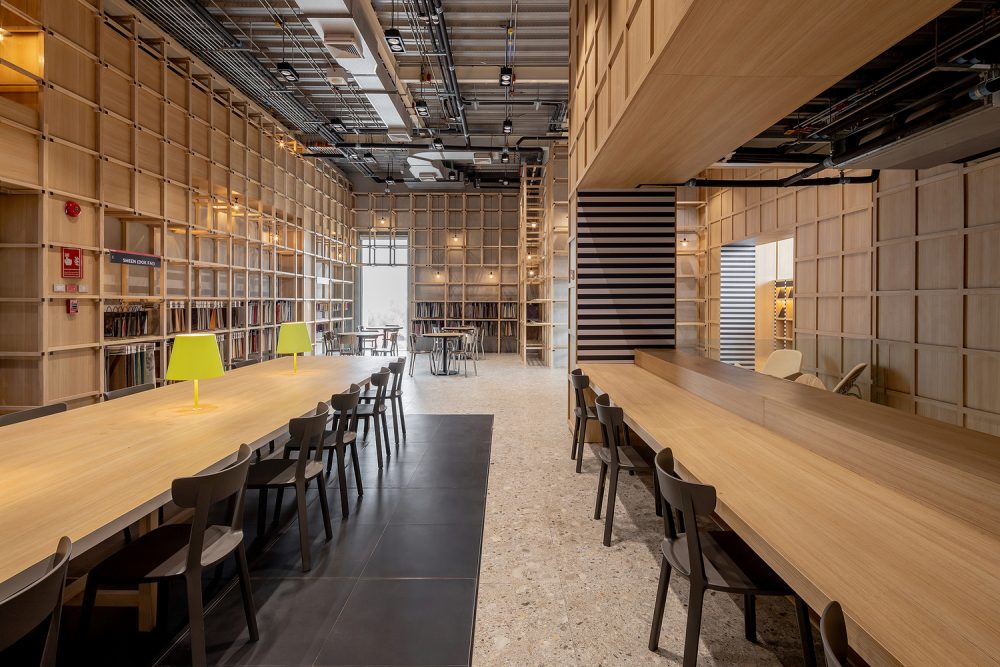
In the co-working space, rather, the materials change and have a greater variety. Often a different material corresponds to a distinct workstation.
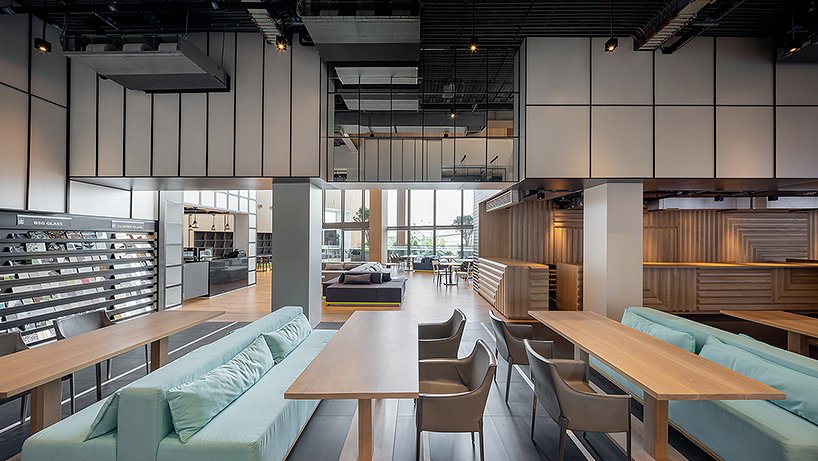
This area is articulated in several stages, from the main entrance to the café area and with access to the outside.
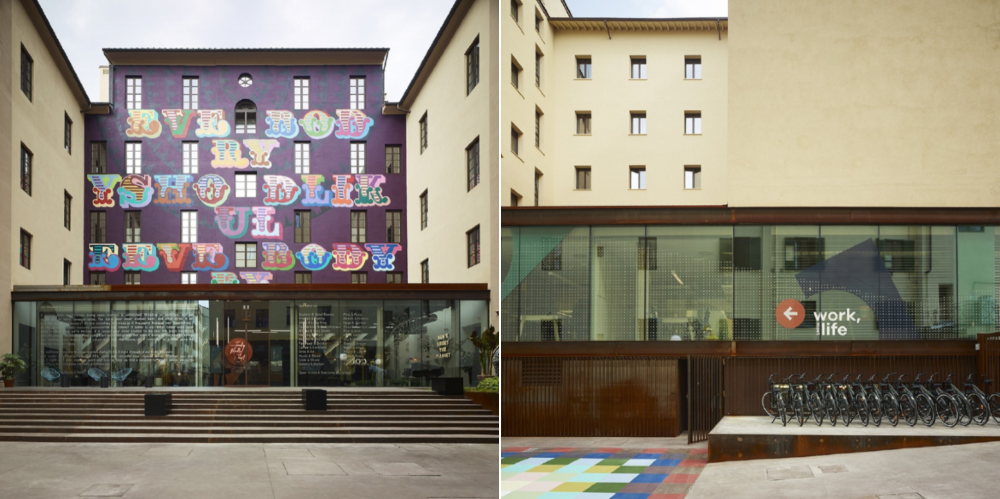
Different colors or materials to distinguish funtional areas is maybe more evident in The Student Hotel Florence. This innovative concept of hospitality is an hybrid co-working co-living format and it was totaly new for the country till 2018 when the progressive dutch chain opend the first italian Student Hotel in Florence.
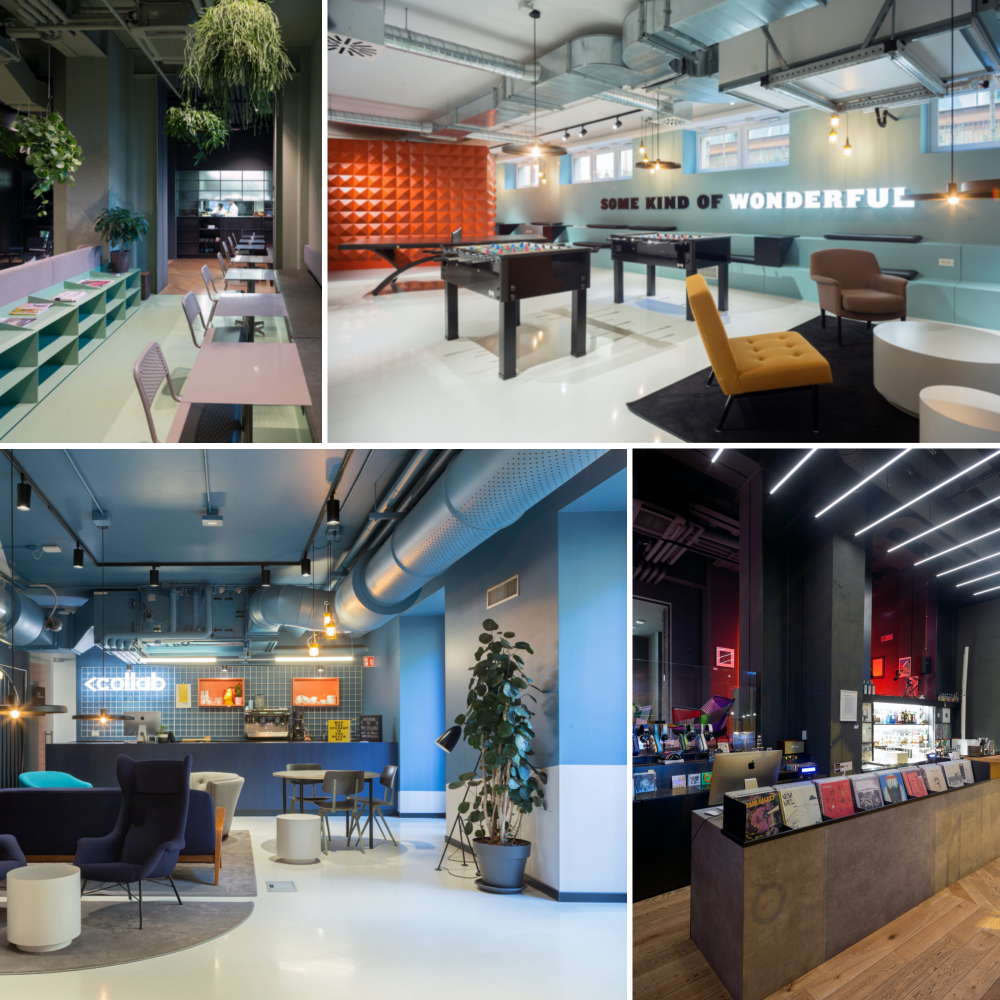
Opening up its doors to both students and travellers, TSH boasts a whole host of design-minded features, including a rooftop pool and fitness area with panoramic view, in-house co-working space with interiors that inspire creative digital natives.
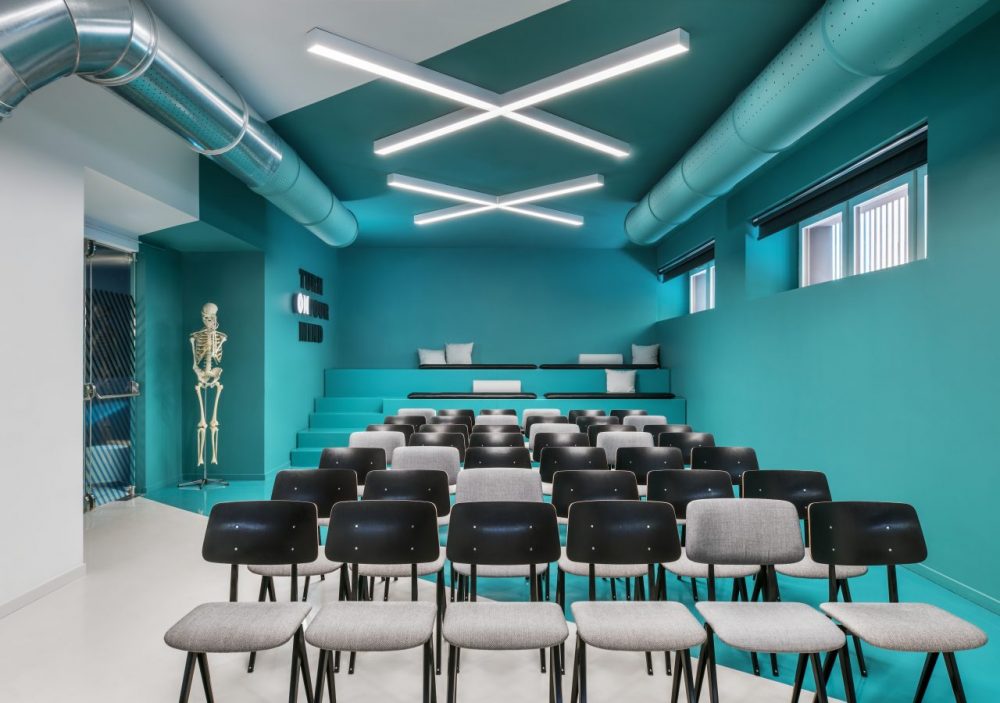
There are communal areas with ping-pong tables and musical instruments, a variety of eating and drinking options (including the rooftop poolside bar), many different concept stores, and obviously, rooms, all in historical surroundings.
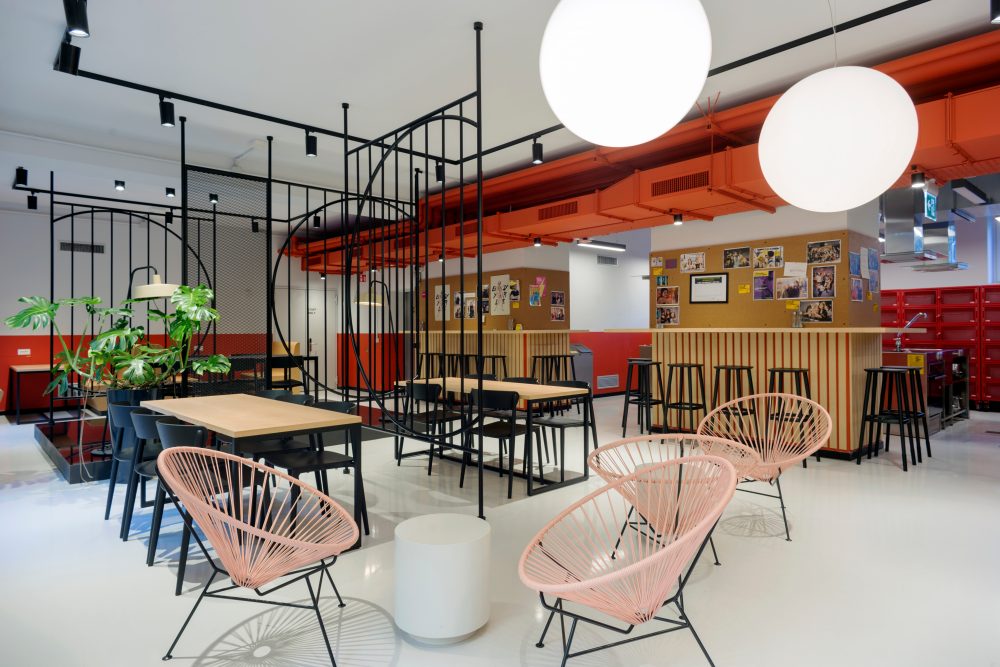
Natural materials such as wood, cork, stone, and leather contrast against the more industrial metal mesh, ceramic tiles, decorated and colored walls, pipes and resin constitute readily identifiable landmark reference points and paths, and create dynamic zones for dwellers and hosts to come and go as they so wish.





